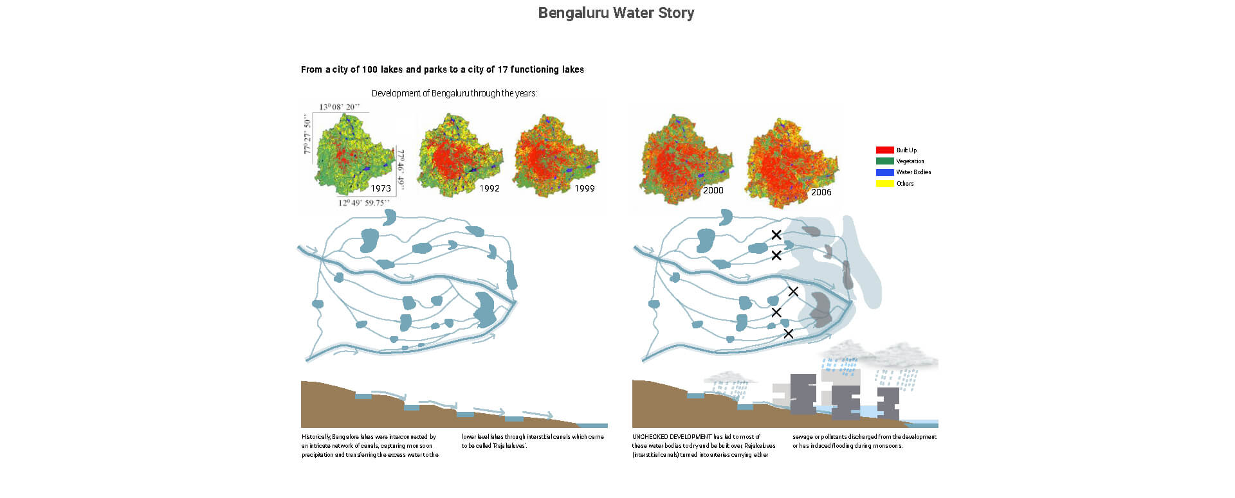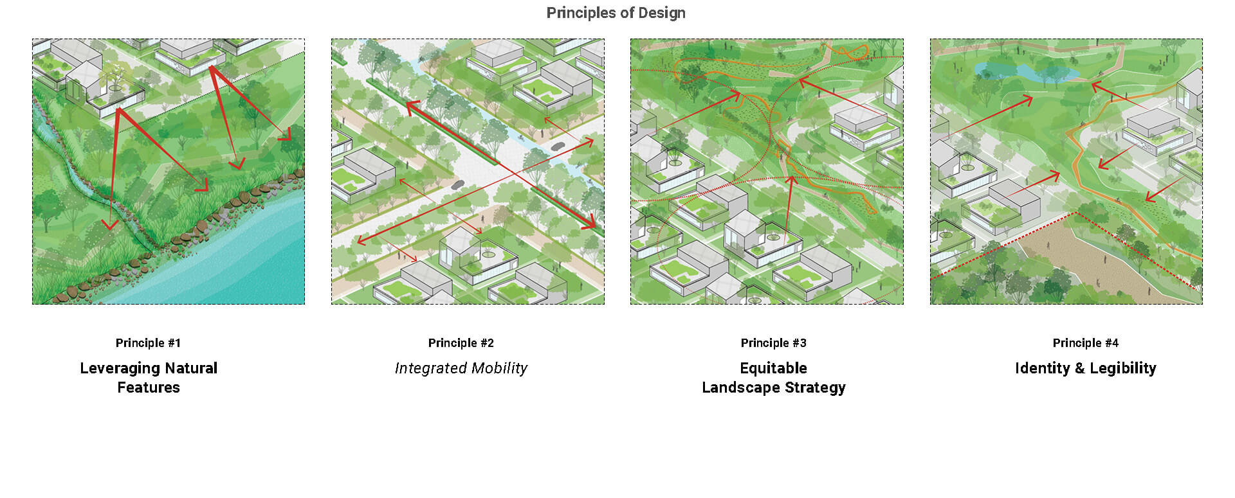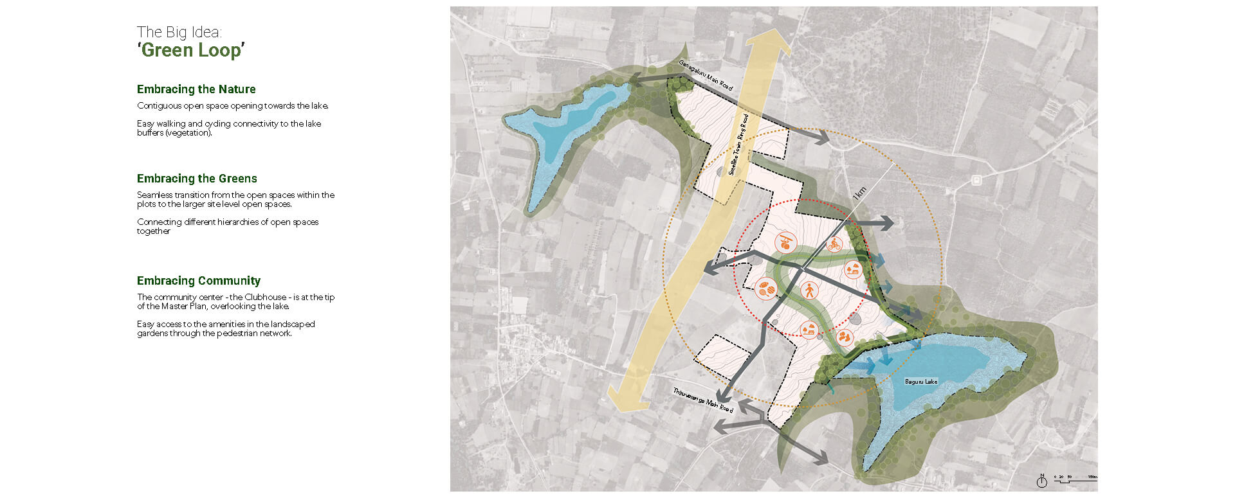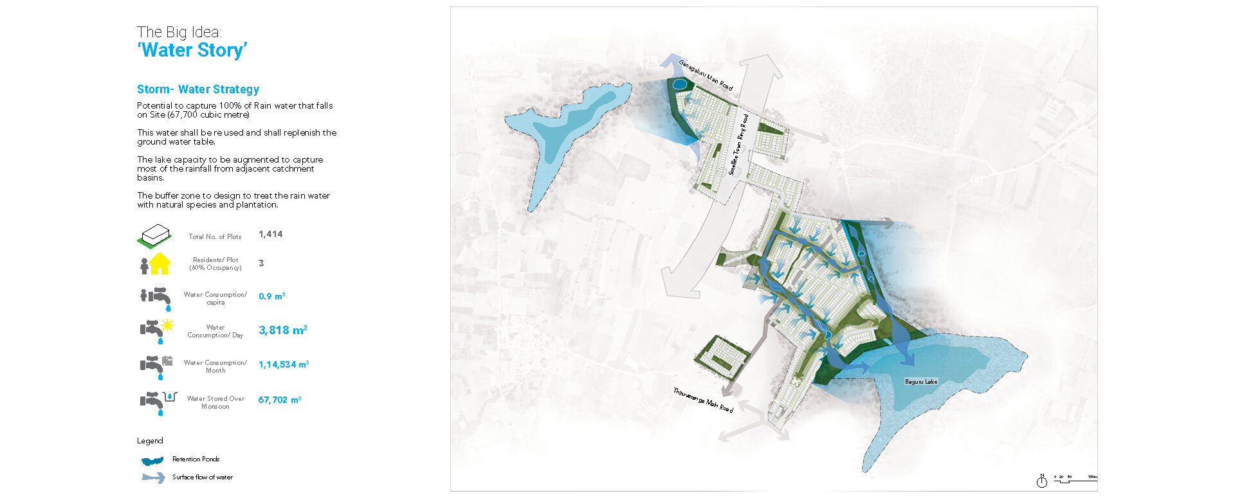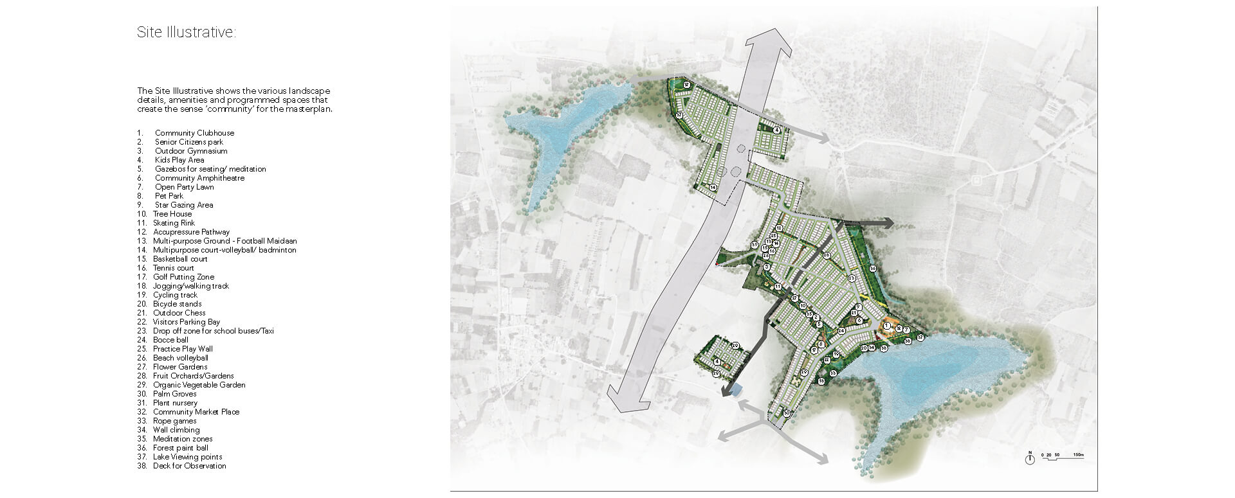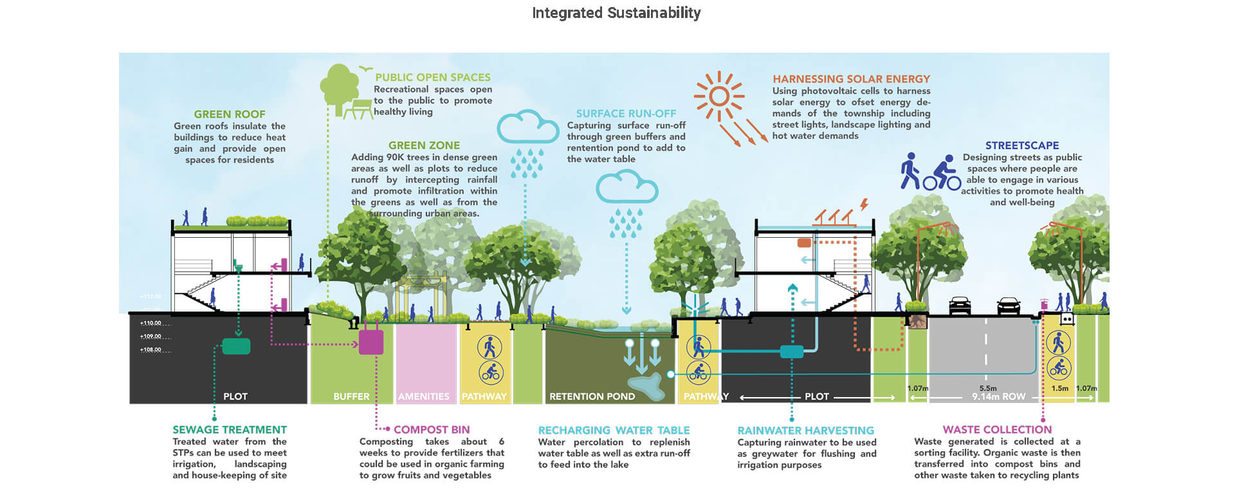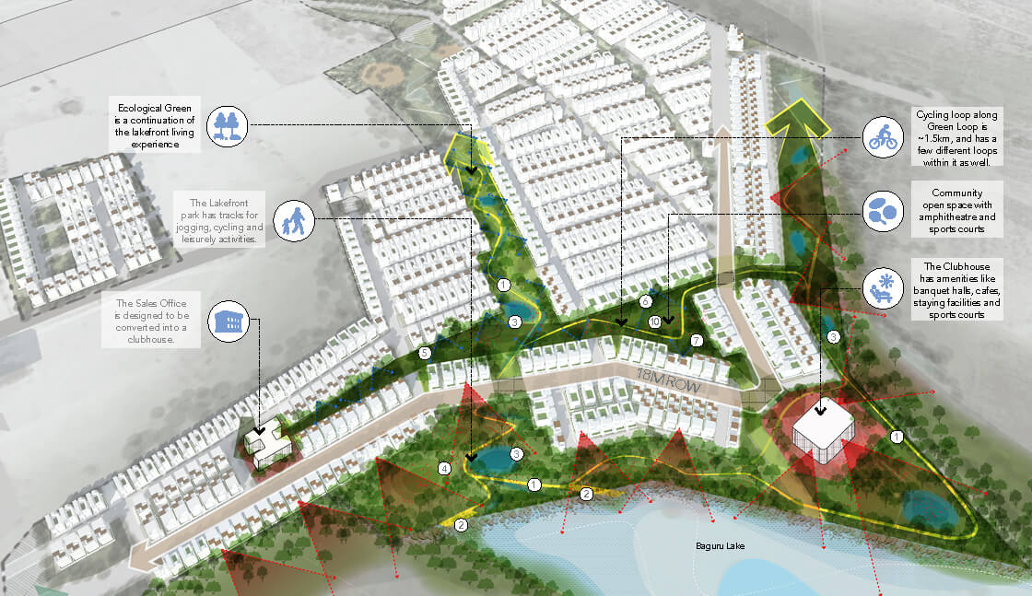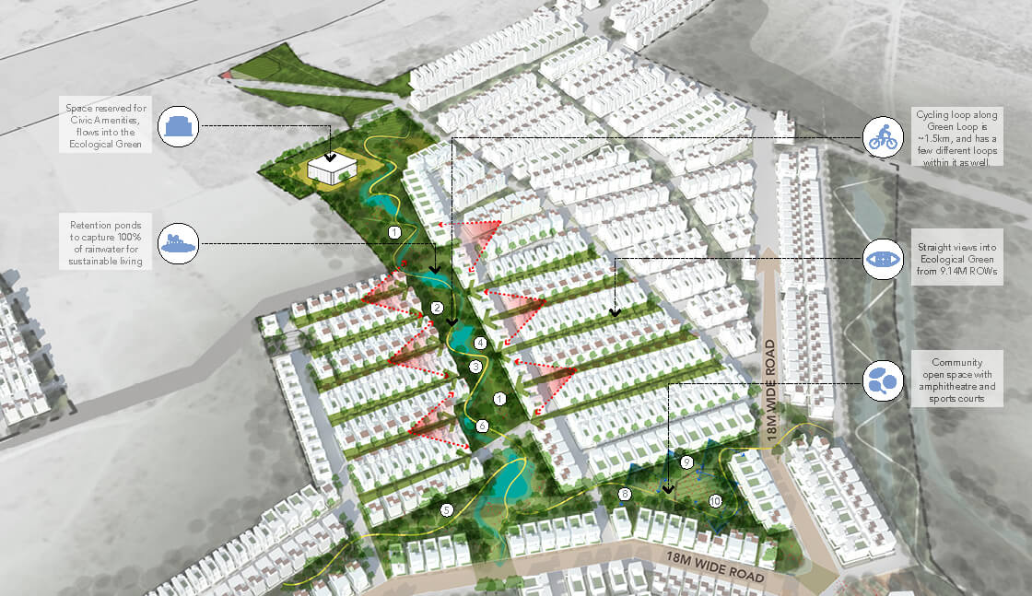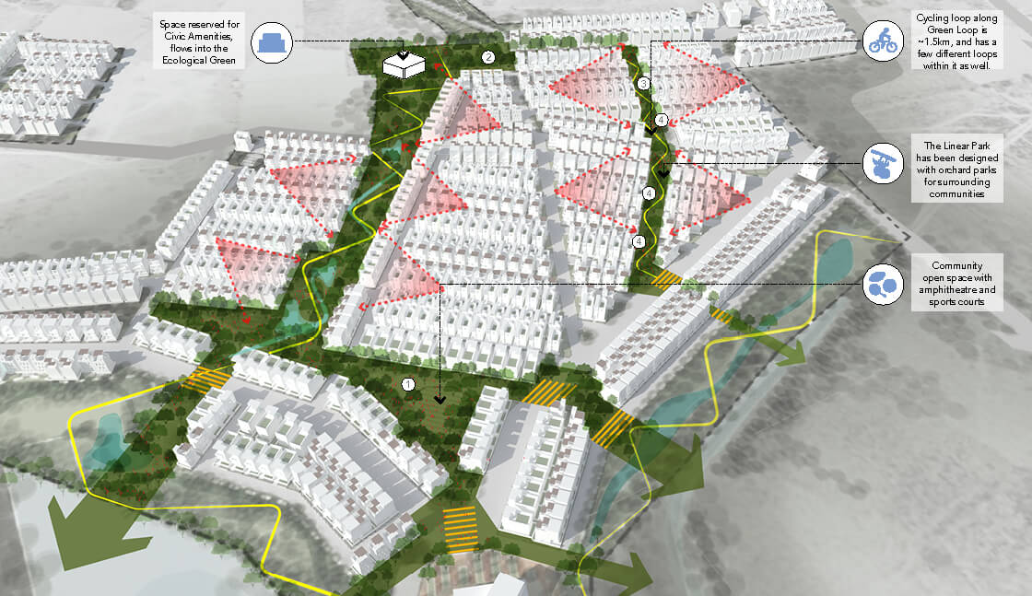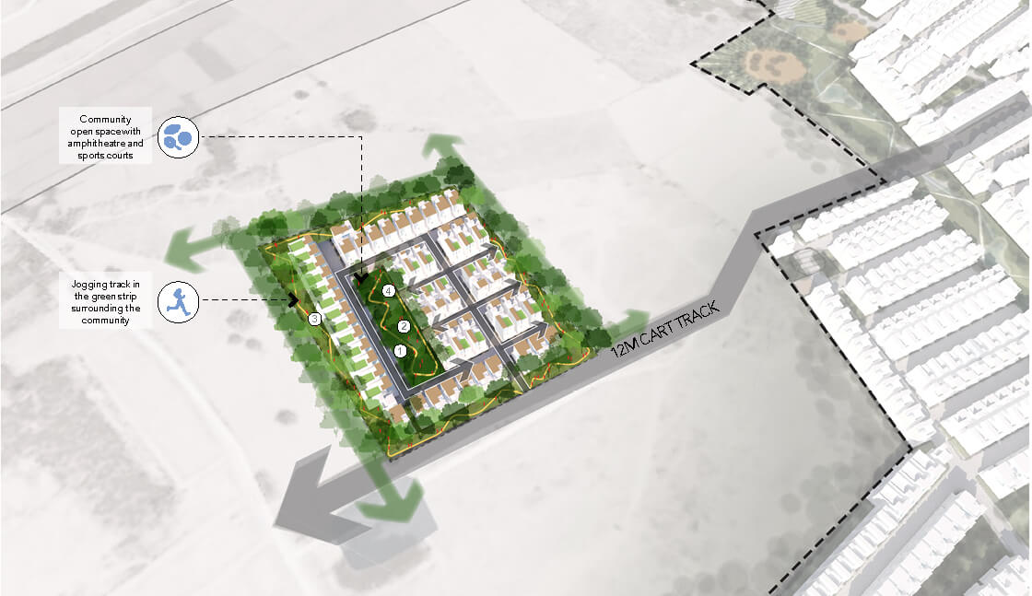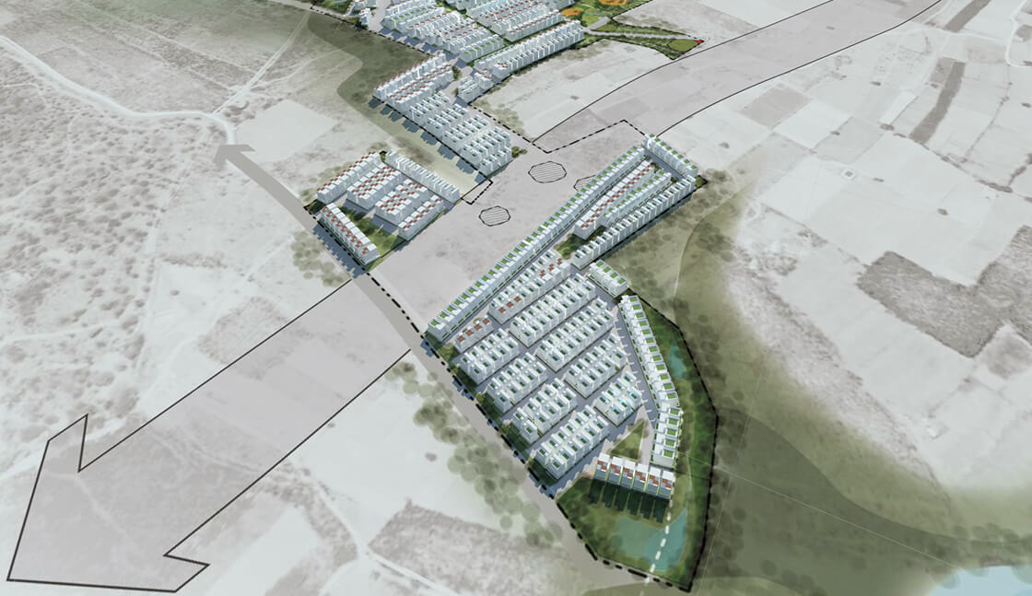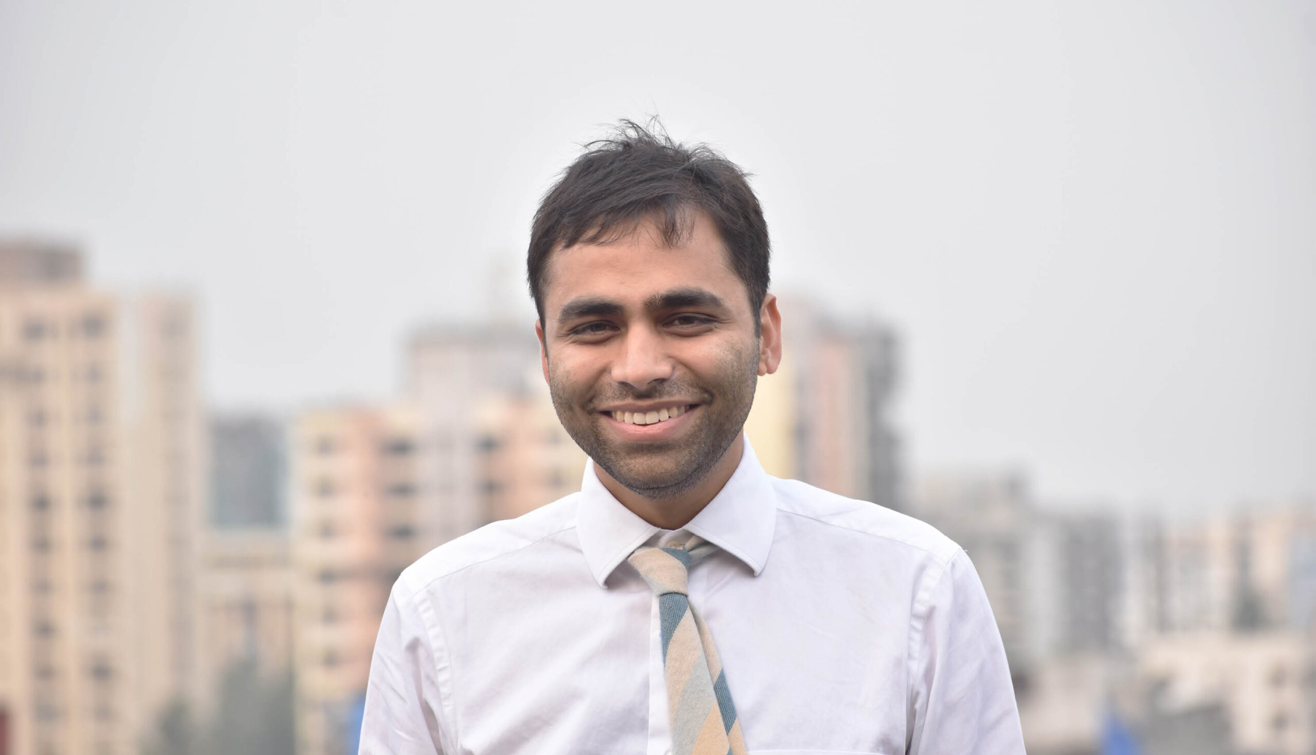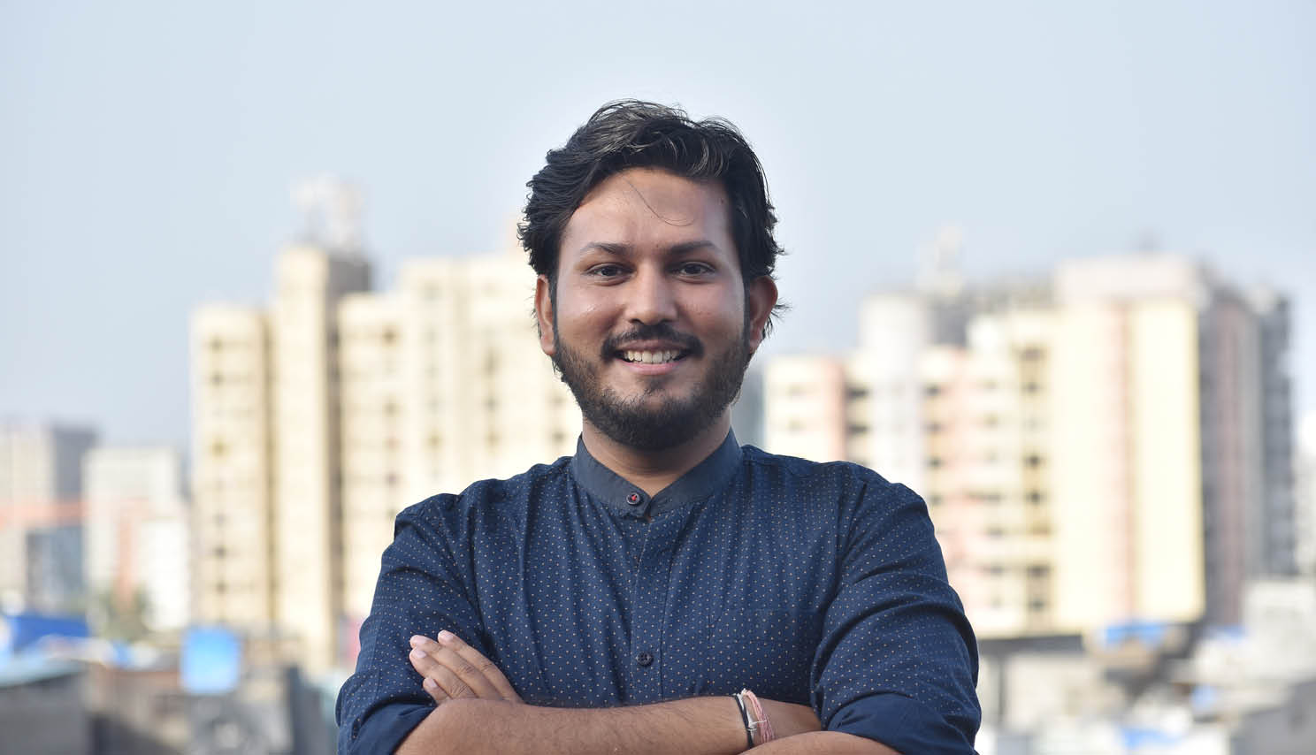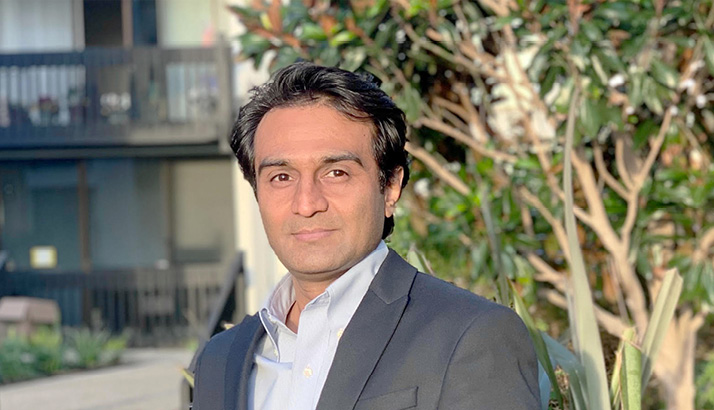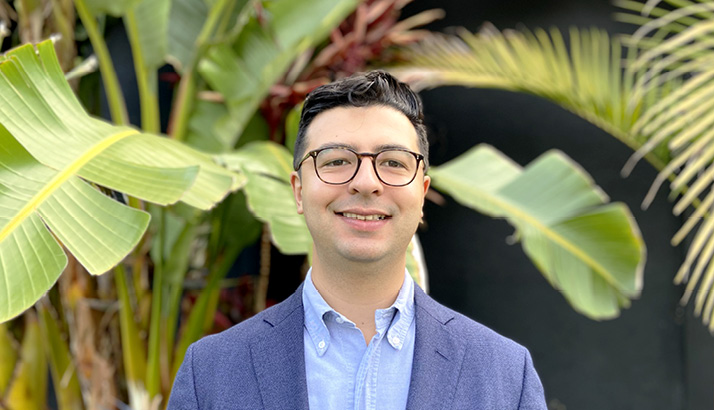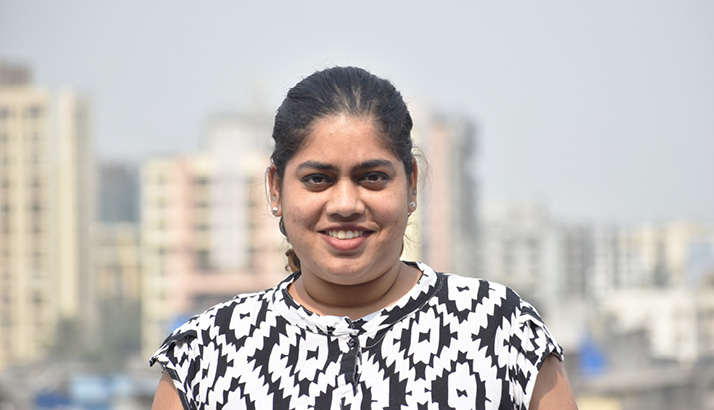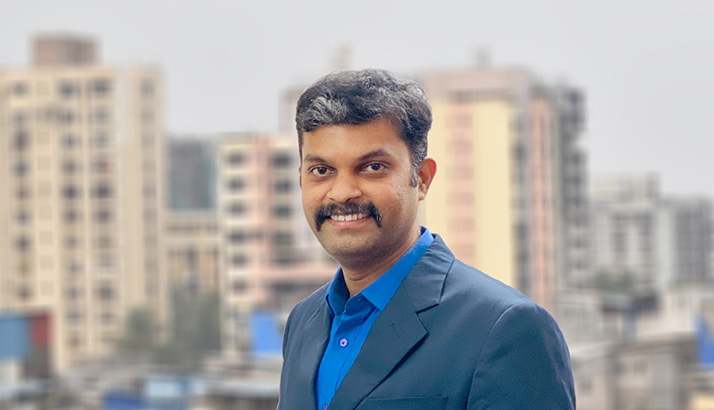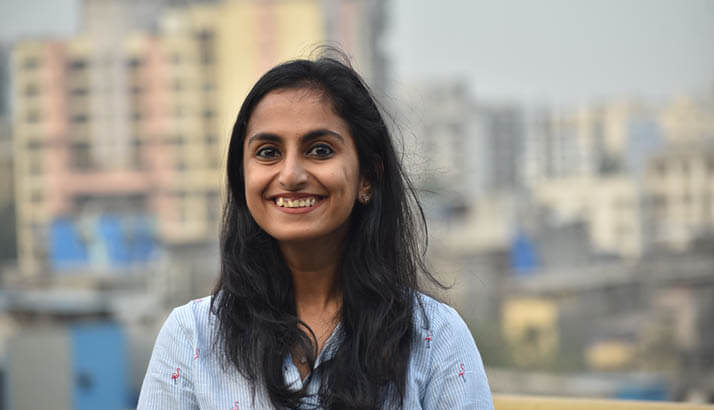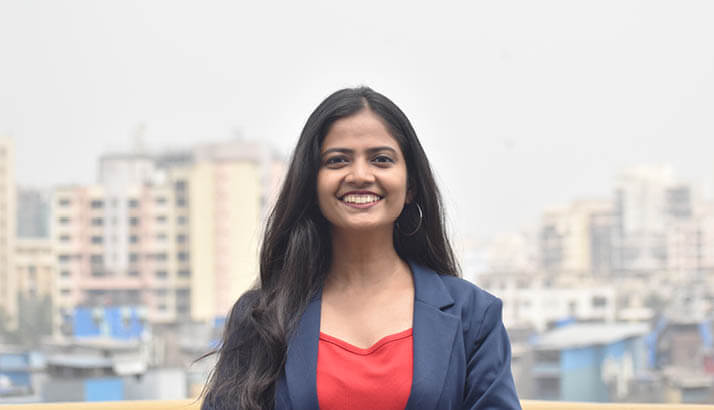
Sarfaraz Momin
CO-FOUNDER | URBAN DESIGNER
Sarfaraz Momin is a Mumbai based Urban Designer who co-founded StudioPOD in 2013. Sarfaraz specialises in balancing landscape design with detailed land use programme development in community master plans. Sarfaraz also specialises in streetscape design and integration of transit projects with the surrounding areas. He has been a member of the Technical Expert team to United States Trade and Development Authority (USTDA), to support development of three smart cities in Andhra Pradesh, Uttar Pradesh and Rajasthan.
As part of StudioPOD, Sarfaraz has led several urban design and master planning initiatives including Open Space Master Plan for Gurgaon, Industrial Master Plans, Development plans for Smart Villages in Rajasthan, Public outreach program for development of Port Lands in Mumbai, and an award-winning master plan of Masdar City Phase 2 in Abu Dhabi, UAE.
Sarfaraz has extensive experience of working on international projects in countries like USA, Russia, UAE, Vietnam, Hong Kong,China, and India. He has also presented worldwide at seminars, summits and workshops on topics mainly focusing on contextual city planning and urban design in Indian cities. He is also an avid cyclist and a Biryani connoisseur
